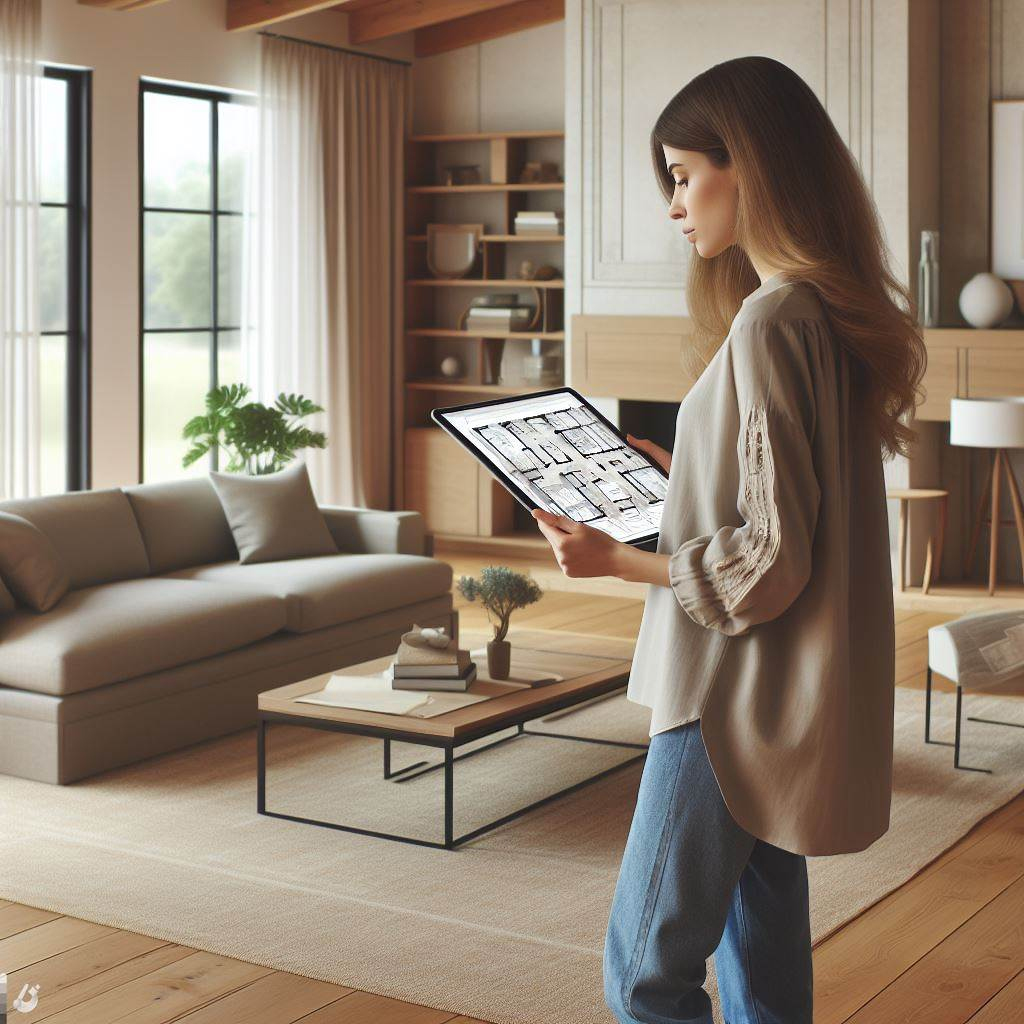
Understanding Common Measurements of Home
When it comes to creating a home that perfectly suits your lifestyle, understanding the common measurements of a house is essential. From room dimensions to overall square footage, these measurements play a crucial role in determining how you utilize and personalize your living space. In this blog, we delve into the key metrics that define the structure and layout of a home.

The Canvas of Your Home
The square footage of a home is the fundamental metric that defines its size. It encompasses all interior living spaces, excluding areas like garages or outdoor spaces. Understanding your home’s square footage is crucial for planning furniture arrangements, estimating renovation costs, and assessing overall functionality. Keep in mind that larger square footage provides more opportunities for diverse room layouts and design possibilities.
Room Dimensions: Crafting Functional Living Spaces
Each room in your home has its own set of dimensions that determine its size and shape. Knowing the dimensions of bedrooms, living rooms, kitchens, and bathrooms is essential for arranging furniture, optimizing traffic flow, and ensuring a harmonious design. Consider factors such as ceiling height, window placement, and door openings when envisioning the layout of each space.
Ceiling Height: Elevating the Atmosphere

Ceiling height contributes significantly to the overall atmosphere of a home. Standard ceiling heights typically range from 8 to 10 feet, but variations exist. Higher ceilings can create a sense of grandeur and spaciousness, while lower ceilings may foster a more intimate and cosy ambiance. Understanding the ceiling height is crucial when selecting light fixtures, artwork, and designing vertical storage solutions.
Door and Window Dimensions: Gateway to Natural Light and Ventilation

Doors and windows not only connect your indoor and outdoor spaces but also influence the flow of natural light and air. Knowing the dimensions of these openings is vital for choosing appropriate window treatments, selecting furniture placement, and ensuring a cohesive exterior and interior design. Consider the placement and size of doors and windows to maximize both aesthetics and functionality.
Kitchen and Bathroom Fixtures: Navigating Functional Spaces

In the heart of your home, kitchen and bathroom measurements are critical for designing functional and efficient spaces. Understand the dimensions of countertops, cabinetry, and appliance spaces to plan for optimal workflow. In bathrooms, focus on the layout of fixtures like sinks, toilets, and showers to create a comfortable and practical environment.
Conclusion: Crafting Your Ideal Home with Precision
As you embark on your home design journey, having a grasp of common measurements empowers you to make informed decisions. Whether you’re arranging furniture, planning renovations, or dreaming up a new build, these metrics serve as the blueprint for crafting a home that aligns with your vision and lifestyle. So, unlock the potential of your living space by embracing the language of measurements and turning your home into a personalized haven.
Feel free to let me know if you’d like any specific details added or if there are other aspects you’d like to explore in the blog!







Leave a Reply